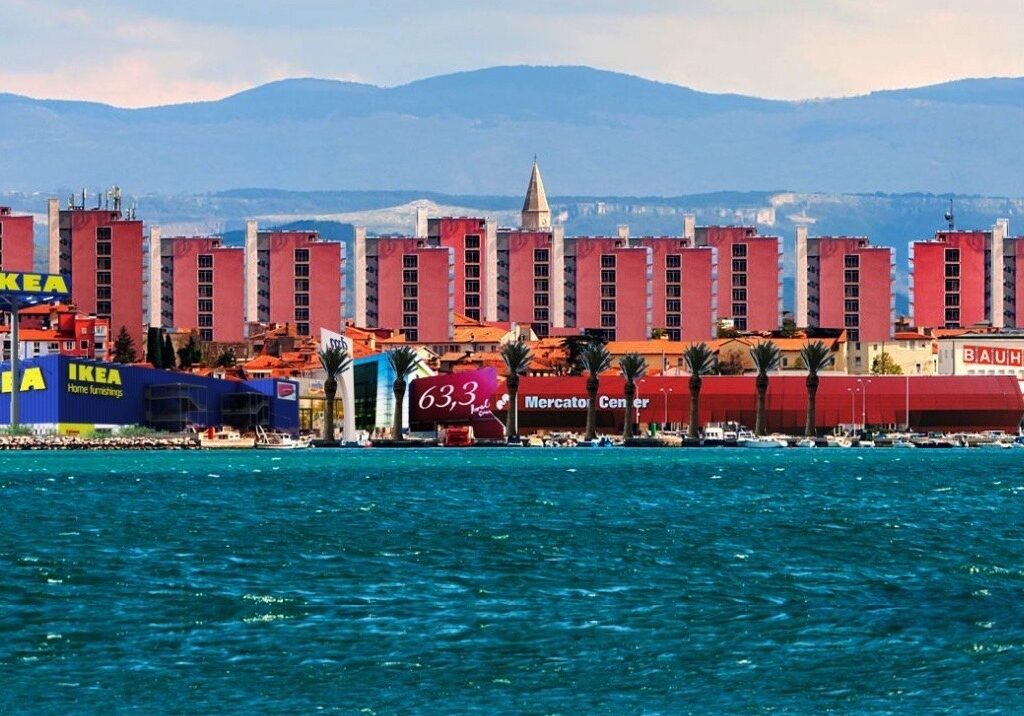The City Walk in Koper explores layers of the last and only urban plan designed by the modernist architect Edo Mihevc in the 1960s and discovers the temporality of different project spaces of Avtomatic Delovišče in his red Skyscraper, in Kiosk K-67 and Libertas Koper.
The name Capo d’Istria, the head of Istria, describes its power as the capital of the Istrian peninsula. The design of the city was defined by the convex shape of the island where palaces, churches, prisons, and larger complexes were located in the central part due to the solid ground to build on whereas small buildings, mostly fishermen houses, were located around the edge of the city centre, just next to the latter’s walls. The construction of the city took more than half of a century. After over 500 years of uninterrupted rule, the Venetian Republic came to an end in 1797 and the territory went under the Habsburg Empire, then under the French rule in 1805-1813, and finally under Habsburg Austria for a good 100 years. After heading Istria for a long time in both economic and cultural terms, Koper lost its leading role in the 18th century, and with the accession to the Habsburg monarchy gained the character of a province. The administrative, economic and cultural centre was then transferred to Trieste.
A major transformation of both the social and urban structure occurred during the Yugoslav period, when the Communist regime replaced most Italian bourgeois intelligence dwellers from the city centre with the working-class, imported from the former Yugoslav republics to become the new workforce for the Port of Koper, founded in 1957 as well as the Tomos Factory, a moped manufacturer, founded in 1954. It acquired a production license from Puch to produce moped models under the Tomos name in 1954 and had since produced various goods for the Eastern European market, including motorcycles, mopeds and Citroën cars for the home market. Tomos went bankrupt in 2019.
The idea of new housing for workers was in 1960s proposed by architect Edo Mihevc. He developed a new urban paradigm for the needs of the working class in the form of residential high-rise skyscrapers laid out around the perimeter of the former island. This new urban concept was meant to interfere both functionally and ideologically interfered with the formerly dominant vertical element, the bell tower of the church. The skyscraper, a Socialist symbol of the new working-class structure, is considered a case in point of the urban modernization of Koper historical centre.
Join the tour and discover all layers of Koper – Capodistria!
Architectuul Tour Layers of Modernism
Wednesday, September 1 at 9 am
Meeting point: Titov trg, Koper
Duration of the walk: 2 hours
The tour will be guided in English
To join the tour please reserve it at the email bostjan@architectuul.com.
The architectural city walk in Koper is part of the UAU! // Urban Activation Unit summer school Informal City: Temporal-Autonomous Utopias, located in Libertas Koper, Slovenia from 01 to 11 September 2021and organized in collaboration with Piran Days of Architecture, Dessa Gallery, Open House Slovenia. The tour will be guided by the architect dr. Bostjan Bugarič.


